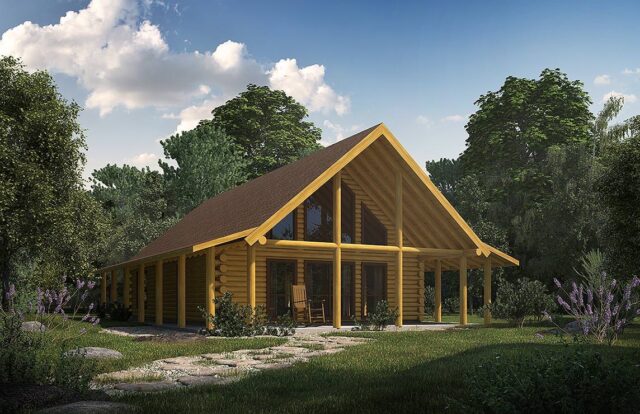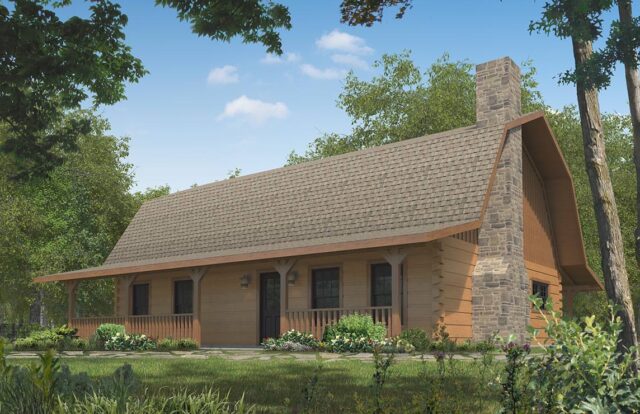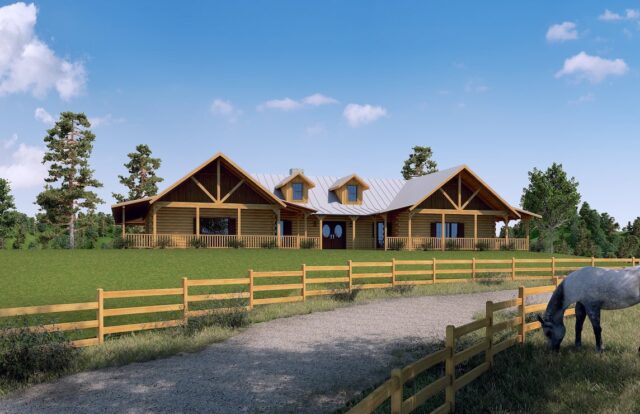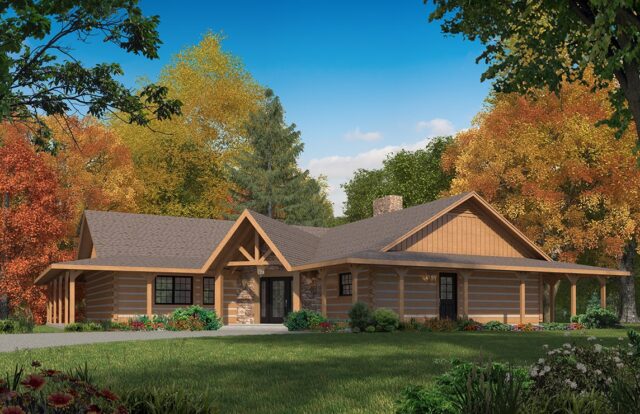Neches
- 3 Bedrooms
- 2 Bathrooms
- 1,920 Square Feet of Living Area
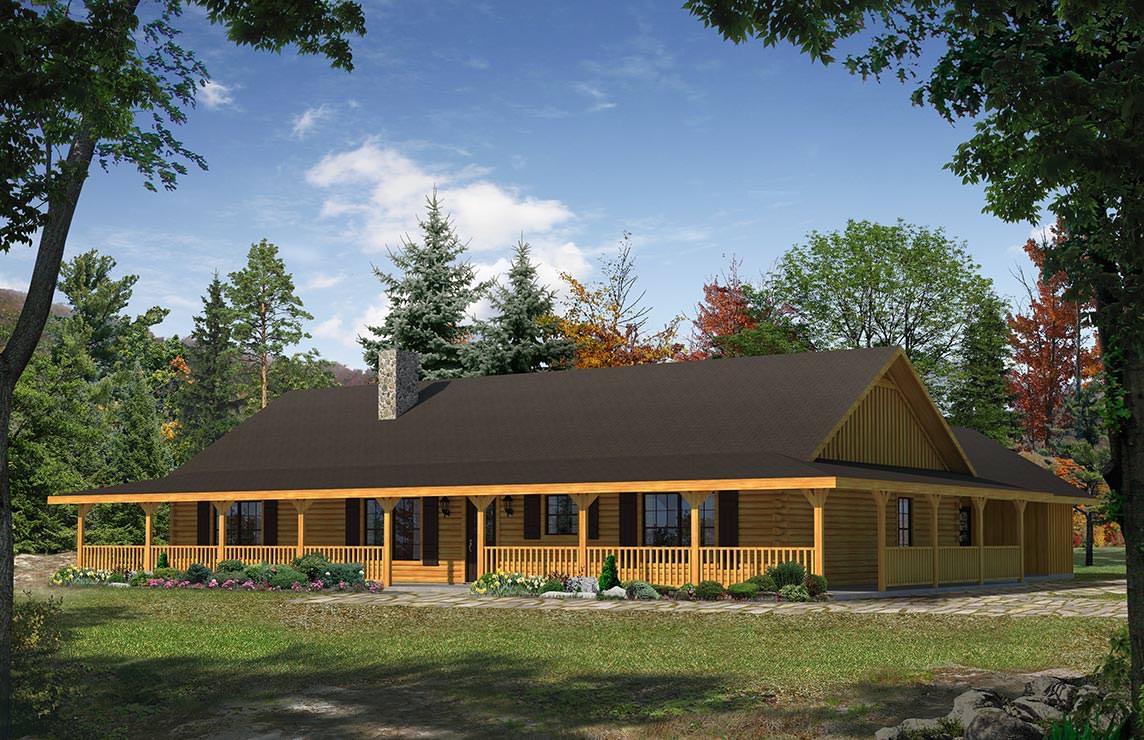
Neches Floor Plan
All of our floor plans can be customized to meet your specific needs.
80% of our homebuyers customize their plan.
- Main LevelFront View
- Main LevelFlipped View
- Main Level: Front View
- Main Level: Flipped View
Specifications
- 3 Bedrooms
- 2 Bathrooms
- 1,920 Square Feet of Living Area
All photography featured on this website includes customizations. Your Satterwhite home will differ based on configuration options that you select and features and furnishings that you add to your home on your own.
Main Level
- Finished1,920
- Porches1,168
- Carport528
- Storage176
Totals
- Living Area1,920
- Area Under Roof3,792
Prices
- Constructed Shell184,248 1
- Materials Package110,700 2
1 Starting price excludes foundation.
2 Additional fees apply for tax and delivery. Building material prices are experiencing unprecedented volatility. Prices on the Satterwhite website are for reference purposes only and fluctuate daily.
Pricing is by official quote only. Contact the Satterwhite sales team for current information at 1-800-777-7288.
About Neches
Satterwhite floor plans are organized in two broad categories:
- Standard Floor Plans.
- Mountain Inspirations Plans.
Either type of plan can be built anywhere. Mountain Inspirations series plans are optimized for construction on steep ground, and frequently incorporate optional basements.
Satterwhite welcomes calls to discuss your goals. Given details of where you intend to build, we are happy to provide free estimates.
Related Floor Plans
Explore related Satterwhite floor plans. Any plan can be customized. More than 80% of our customers customize their floor plans.
