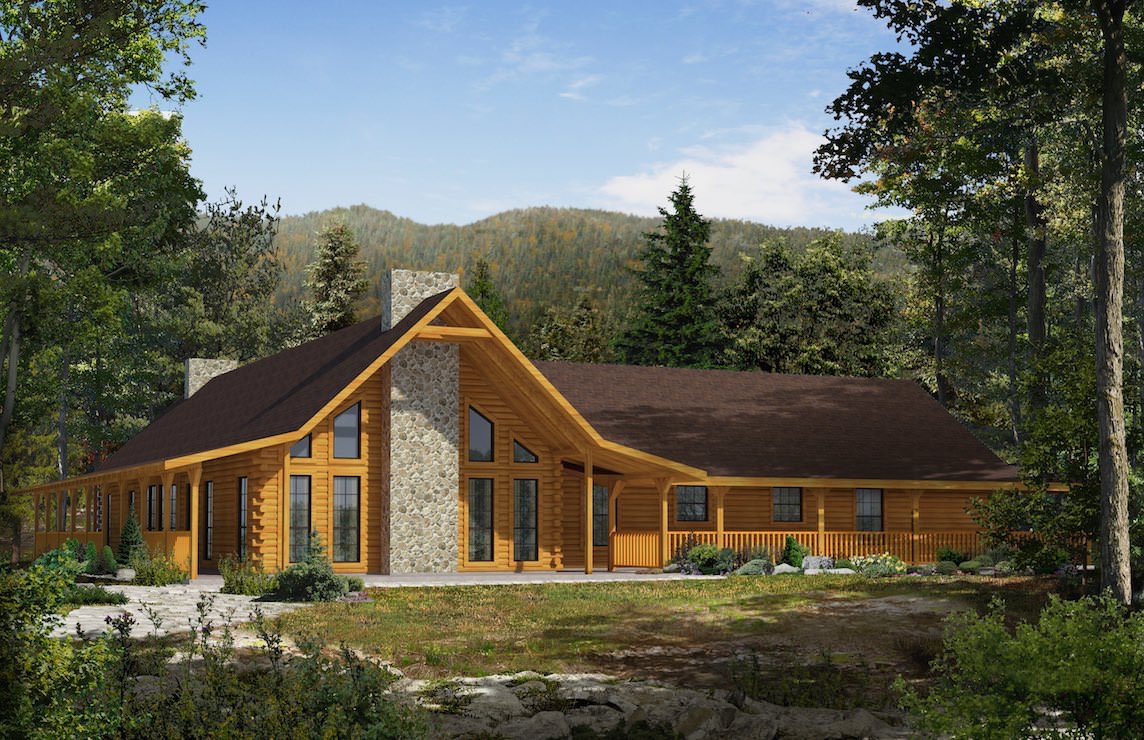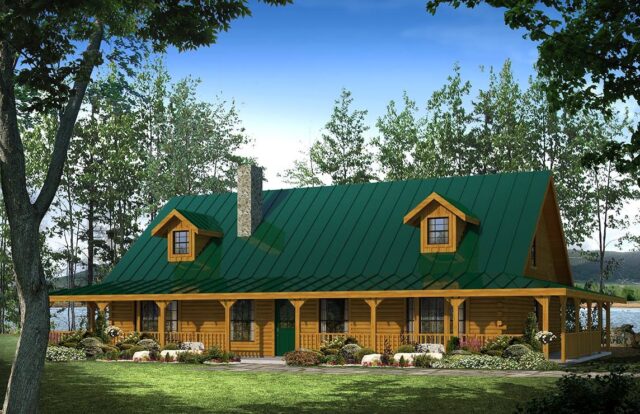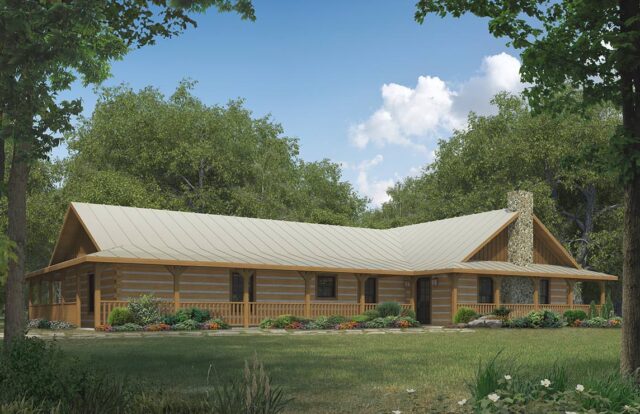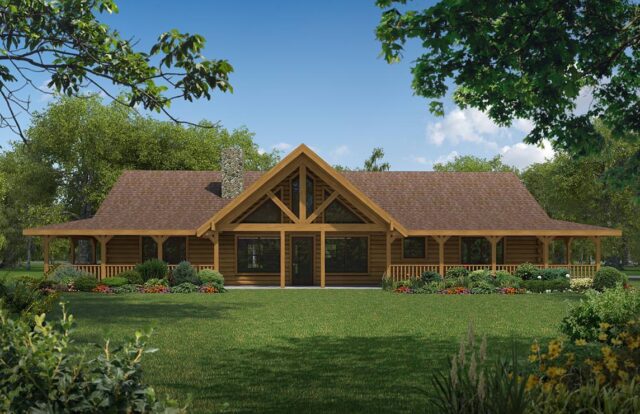The Saddle Ridge is one of the more unique and flexible standard plans developed by Satterwhite. At its foundation, this plan offers an excellent layout in a three bedroom home, with each of three bedrooms having private baths, the master bath equal in size of the other two bedroom baths combined.
The family room, dining area, and kitchen share a vaulted ceiling and serve as the hub of daily life, which seems to always center around the refrigerator and pantry. This area also lends itself to receiving guests and more formal entertaining.
Where the Saddle Ridge truly sets itself apart is with a spacious second living area containing a half bath and even space for a wet bar. Call it a den, a she shed, or a man cave… all the elements are here for a great living space, be it a home theater or hosting a Super Bowl party. In this, the Saddle Ridge is a reminder how important it is to reimagine your life once you transition to log home living. For many people moving to the country, building a custom home such as the Saddle Ridge is a chance to reset their priorities and build the perfect home for their new lifestyle.




